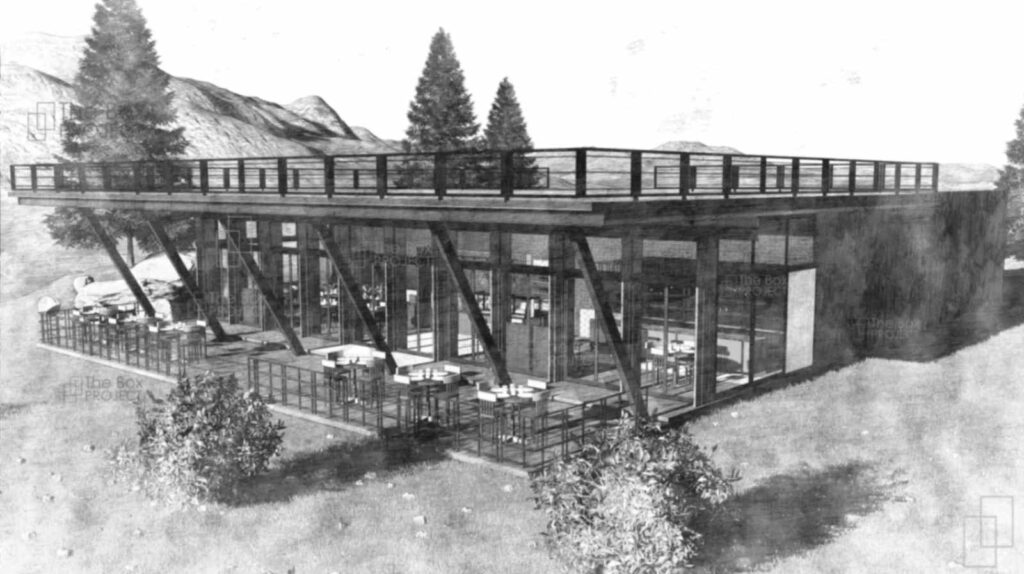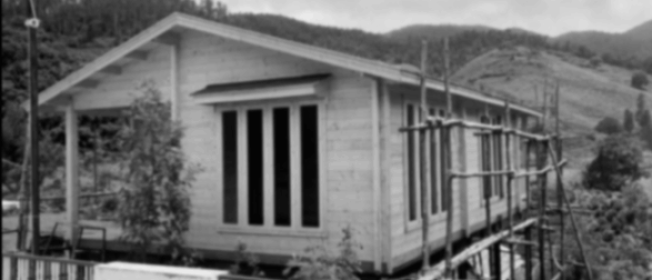
Workplace Consultancy
The Workplace Consultancy team creates strategies to support clients' long-term goals, addressing organizational, managerial, material, and infrastructural aspects. With expertise in workplace architecture, psychology, wellness, and design, we collaborate to develop value metrics throughout the design process. Our data-driven approach, supported by innovative technology, ensures seamless integration into proposals. By designing spaces and technologies that enhance productivity, we help organizations thrive and adapt.

Discovery
During the observational stage, we employ various methods, including digital tools, expert audit tools, and experience mapping. We engage key stakeholders through surveys, interviews, and physical observations. Tailored visioning and leadership alignment sessions are conducted to align with your organizational structure, producing observations that inform design strategies tailored to your specific needs.

Guidelines
Our protocols assist us in compiling vital resources and precisely defining the objectives of each project phase. They facilitate the monitoring of decision-making procedures and set the foundation for collaboration among different departments. Their structure can be tailored to suit project requirements, available in both physical and digital formats, accessible through live platforms or applications.

User Experience
We've developed tools and activities that prioritize the human aspects of building occupancy. By collecting data from a diverse range of users, we aim to enhance their experience and streamline work processes. Additionally, we identify new user groups or personas to ensure the project is future-proofed with a robust set of programs.

Planning
Once the criteria outlined in the brief and guidelines have been established, we collaborate closely with the design team to shape the proposal. Adopting an inside-out approach to design enables us to prioritize building performance and user experience. At this stage, technical test-fits are conducted to evaluate the space's capacity for flexible adaptation to various work settings and configurations.

Benchmarking
Benchmarking against our extensive experience and commercial trends of the context or site is a crucial aspect of the project development process. Leveraging our extensive global workplace and building database, we utilize this resource across projects of varying scales. Through the deployment of dashboards, we measure and compare the value of our proposition, ensuring alignment with project objectives and industry standards.

Place Design
Environmental psychology and user experience are central to our place design approach, seamlessly integrating strategy and design. Through furniture specification, conceptualization of ambiance, and utilization of color psychology, we maximize space efficiency. These elements not only enrich the user experience but also fortify design choices as we progress to later stages of detailing and construction.

Brief Development
During the brief development stage, we meticulously integrate the insights gathered from the discovery phase, benchmarking exercises, and user experience mappings. This synthesis enables us to construct a detailed profile of the project's requirements and prioritize them accordingly. We delve into the final spatial program requirements, delineating the specific functions and spaces needed within the project. Additionally, we outline various workspace settings tailored to accommodate diverse work styles and requirements.
Furthermore, we consider departmental adjacency scenarios to optimize workflow efficiency and collaboration within the space. This involves strategically positioning departments and functional areas to facilitate seamless interaction and communication.
Moreover, we develop preliminary 'look and feel' mood boards to capture the desired aesthetic and atmosphere of the space. These mood boards serve as visual references to articulate the overall design direction and evoke the intended ambiance.
Overall, the brief development stage serves as a crucial foundation for the subsequent design phases, providing a comprehensive framework to guide the project's evolution while ensuring alignment with the client's vision and objectives.
Furthermore, we consider departmental adjacency scenarios to optimize workflow efficiency and collaboration within the space. This involves strategically positioning departments and functional areas to facilitate seamless interaction and communication.
Moreover, we develop preliminary 'look and feel' mood boards to capture the desired aesthetic and atmosphere of the space. These mood boards serve as visual references to articulate the overall design direction and evoke the intended ambiance.
Overall, the brief development stage serves as a crucial foundation for the subsequent design phases, providing a comprehensive framework to guide the project's evolution while ensuring alignment with the client's vision and objectives.

Change Management
Change Management encompasses a range of strategies aimed at assisting organizations in adjusting to new environments and evolving work patterns. This process is vital during transitions to new spaces, shifts toward synchronous and asynchronous work methods, or changes in spatial utilization patterns.
